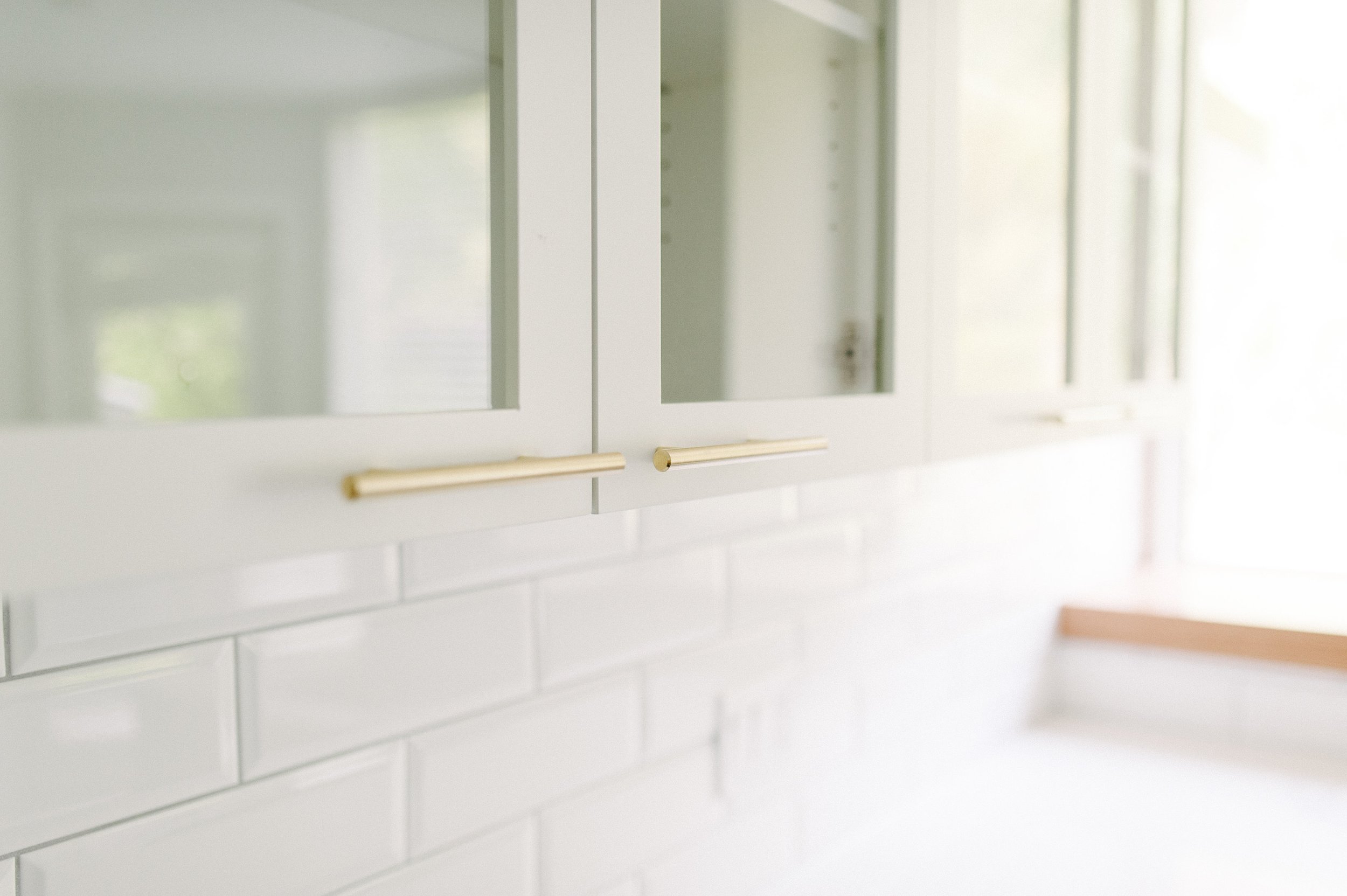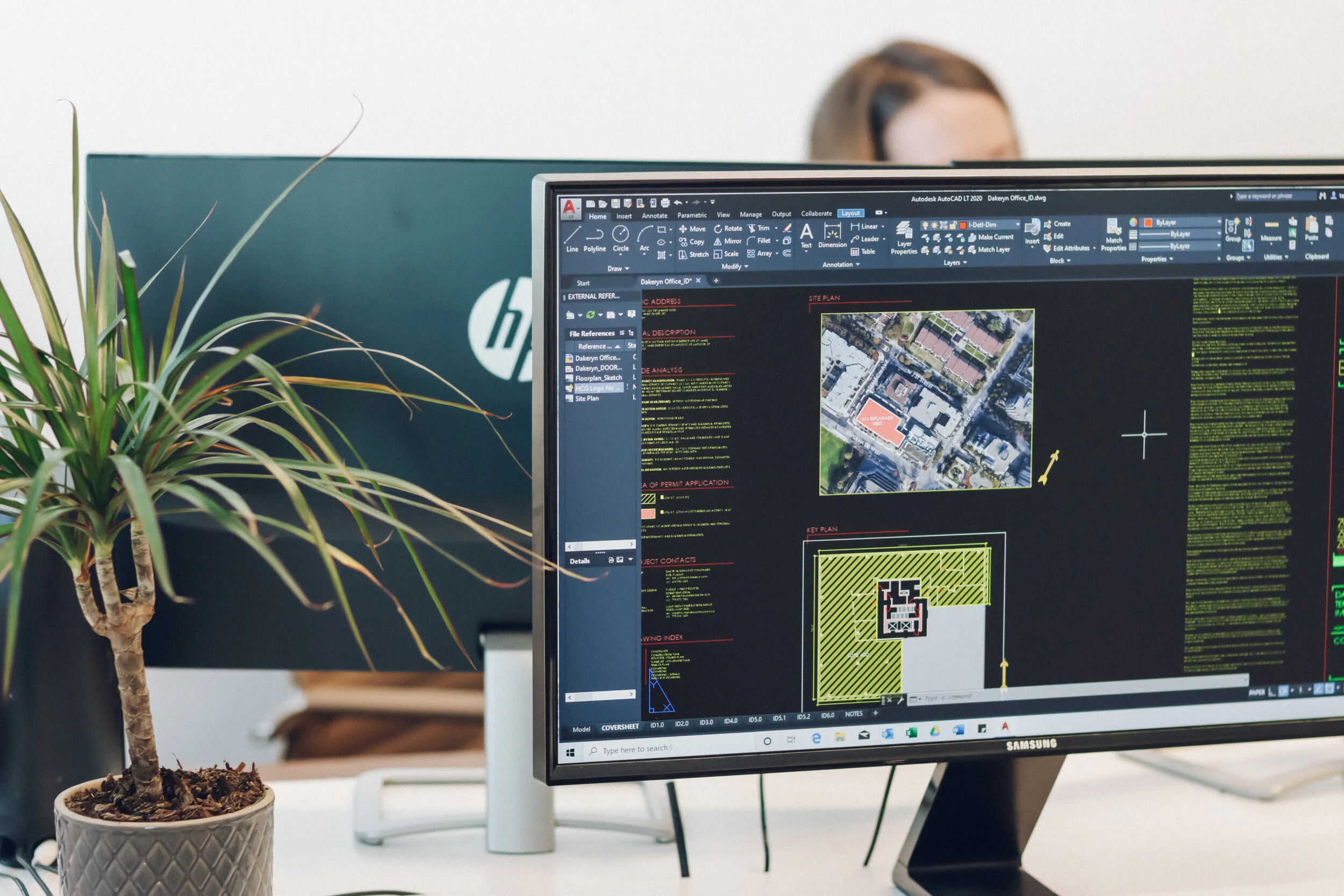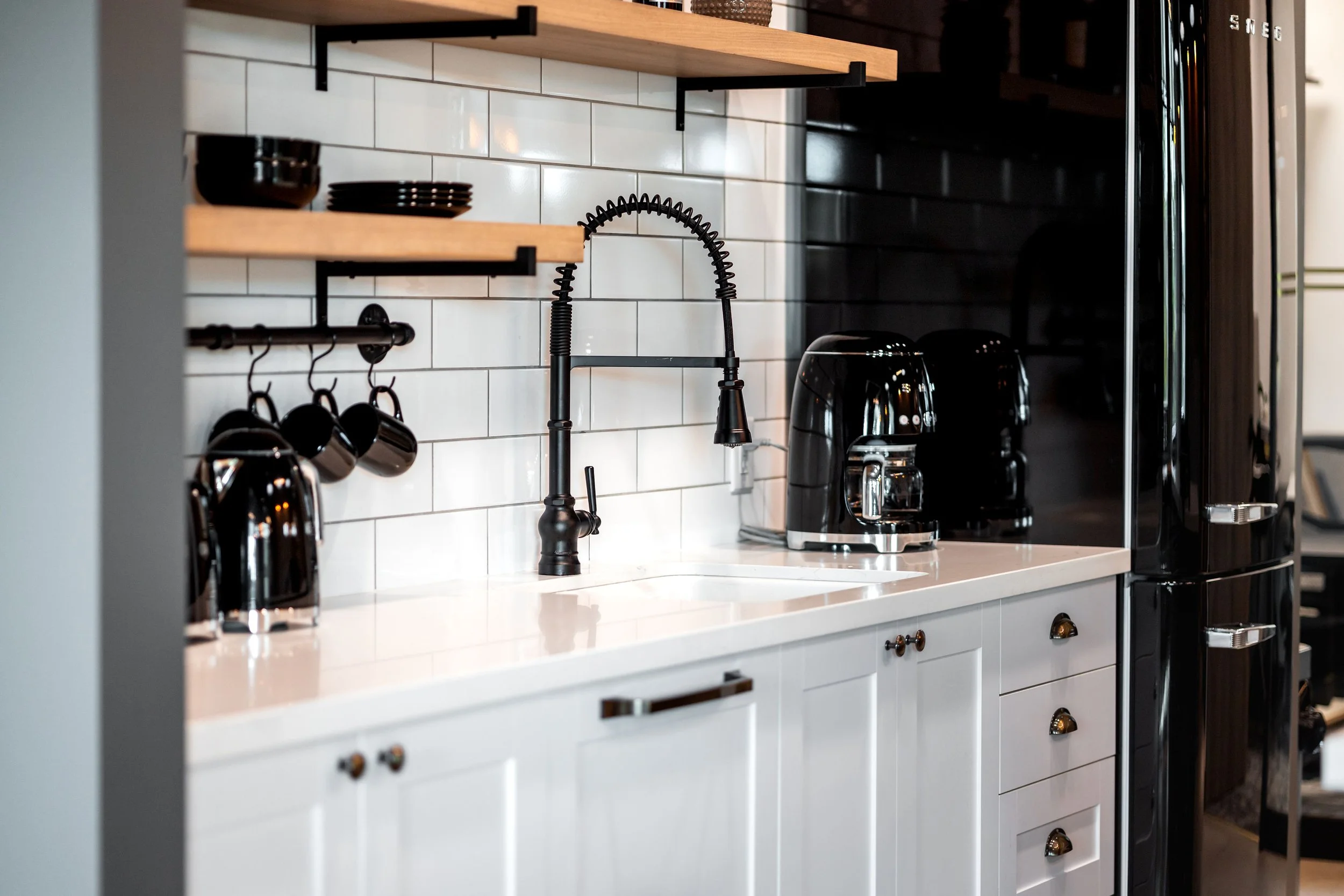renovations
It’s our mission to change the narrative on traditional renovation stories of unwanted stress and surprises. Our entire approach is built around detailed and proactive coordination, and open, ongoing communication so you always know what’s happening and what’s next. From the first conversation to the final walkthrough, we focus on creating a smooth, transparent experience that feels collaborative and enjoyable. A great renovation isn’t just about how your home looks when it’s done, but how you feel throughout the journey.
interior design
Puddle + Pine Projects offers a full service interior design package for spaces, big or small, which encompasses all phases of a design project, from schematic design to construction drawings, elevations and all finish + fixture selections. Depending on the project scope and complexity, this includes consultant coordination, and can apply to both new build + renovation projects; applicable to both residential and commercial spaces.
building permit drawings
Planning a project that will require a building permit? We can help with that! Whether for a commercial tenant improvement, or a residential renovation, we are equipped with the knowledge, templates + experience to create drawings that comply with municipal bylaws in order to get the ball rolling on construction!
millwork design
A favourite element of ours in interior design is millwork design + detailing. If you are simply looking to have a custom piece designed to enhance the style or functionality of your space, look no further. Custom woodwork can define a room and easily become the conversation piece if executed in just the right way.




