home is where the hearth is | ladner, bc
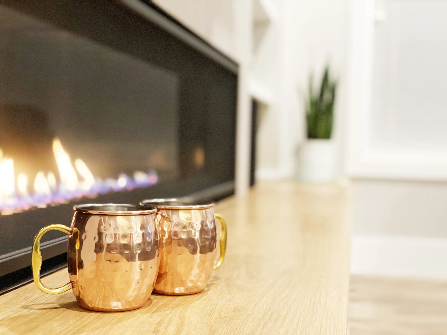
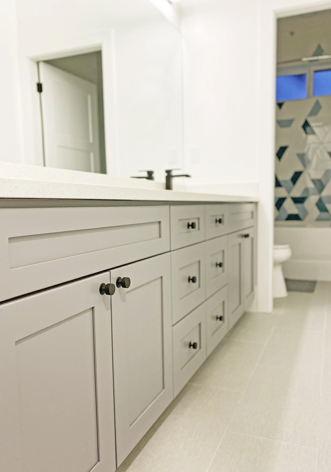
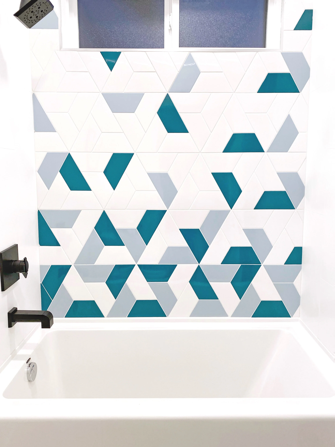
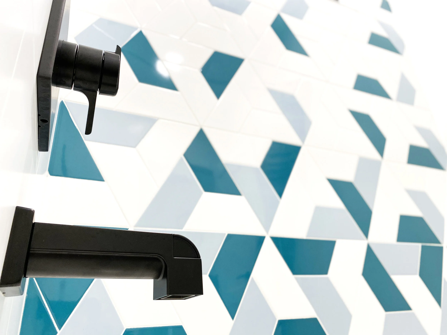


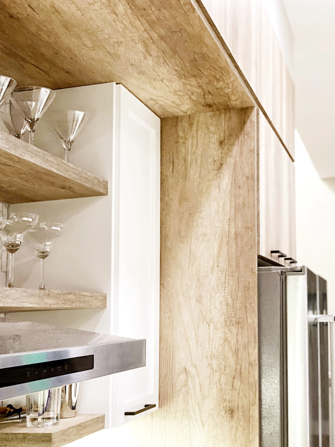
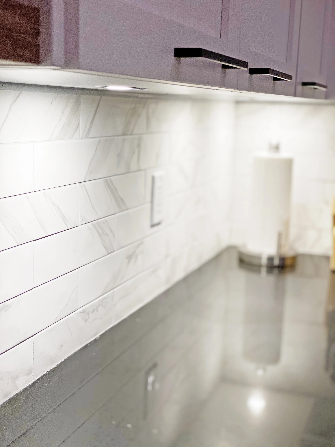
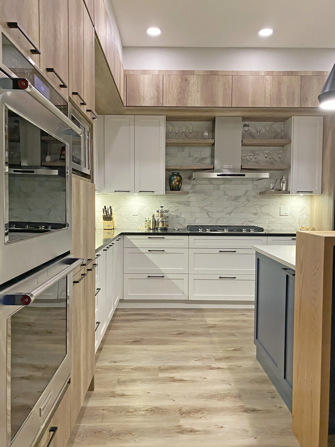
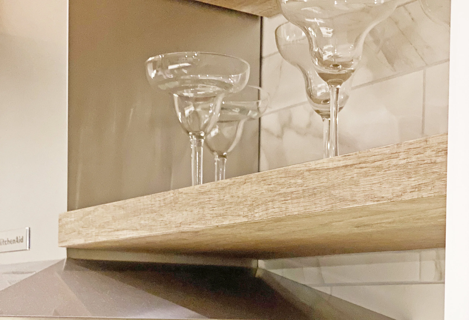
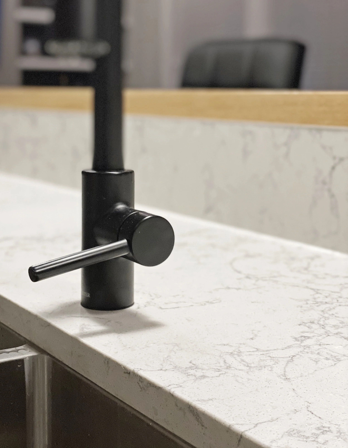
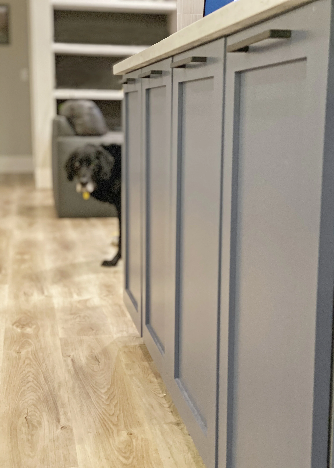
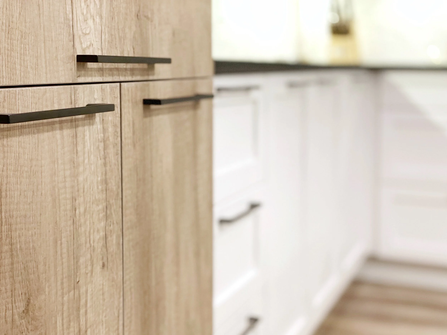
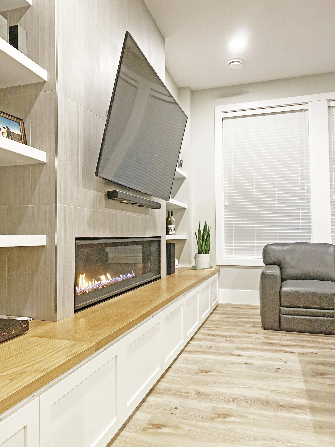
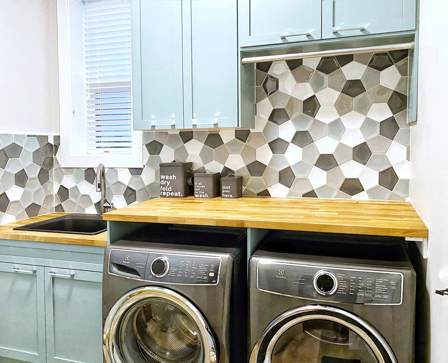
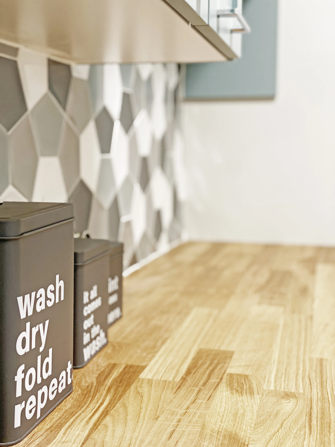
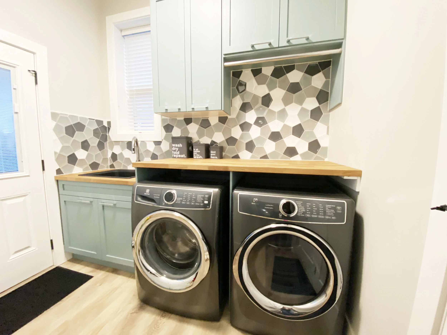
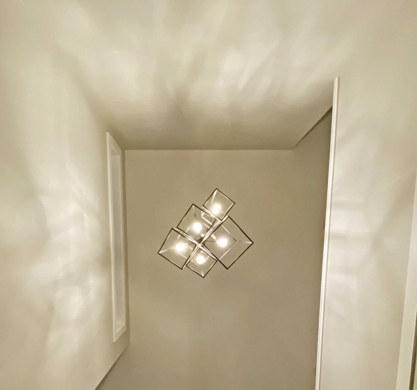
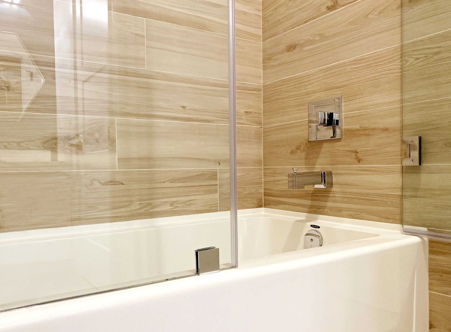
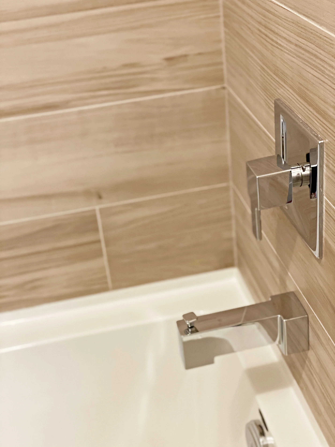
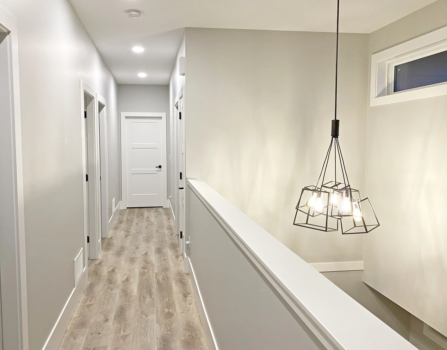
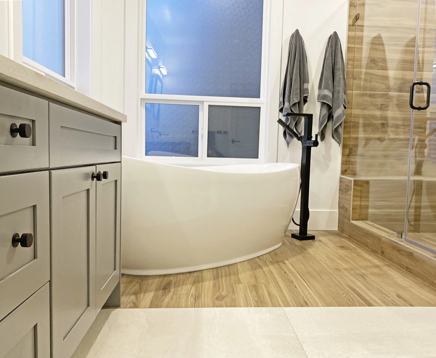
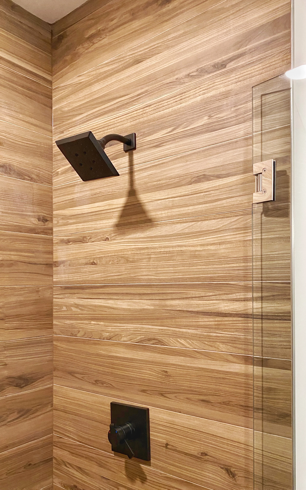
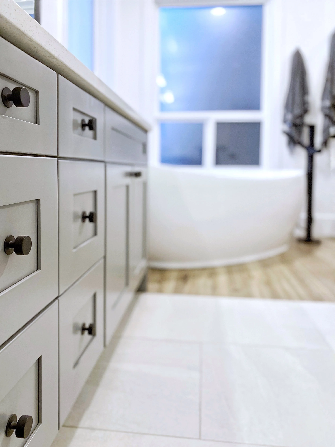
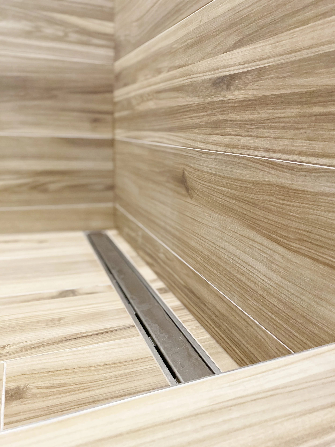
the story
Save your pocket change — build a house. This home, from start to finish, was a fluid and collaborative effort by everyone involved! After years of living amidst the hustle and bustle of the big city, our clients looked to sink roots into the soils of Ladner, BC. They came to the table enthusiastic, organized and aligned in their vision for their home, and entrusted in the design + construction gurus to render it a reality. Well planned, and so very well deserved.
features
The bright + open spaces throughout this home foster the perfect social hub, with a wood waterfall-edged breakfast bar, a matching wood hearth spanning the living room and a spacious media room (okay, man cave) upstairs. Dynamic pops of colour within the laundry room, front office and upstairs bathroom are injected throughout an otherwise calming west coast palette, creating the perfect balance of punch and simplicity.
it’s all relative | vancouver, bc


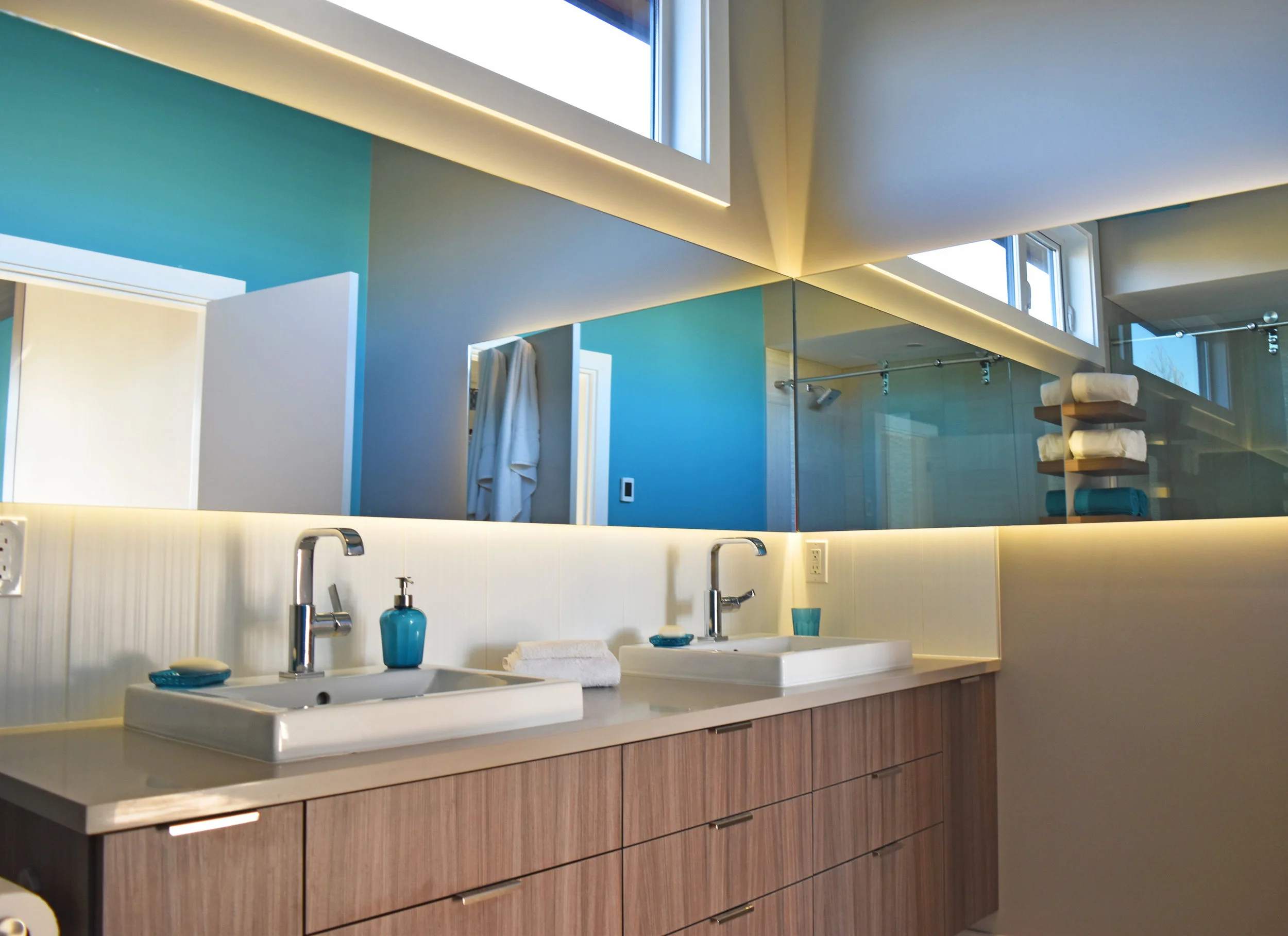


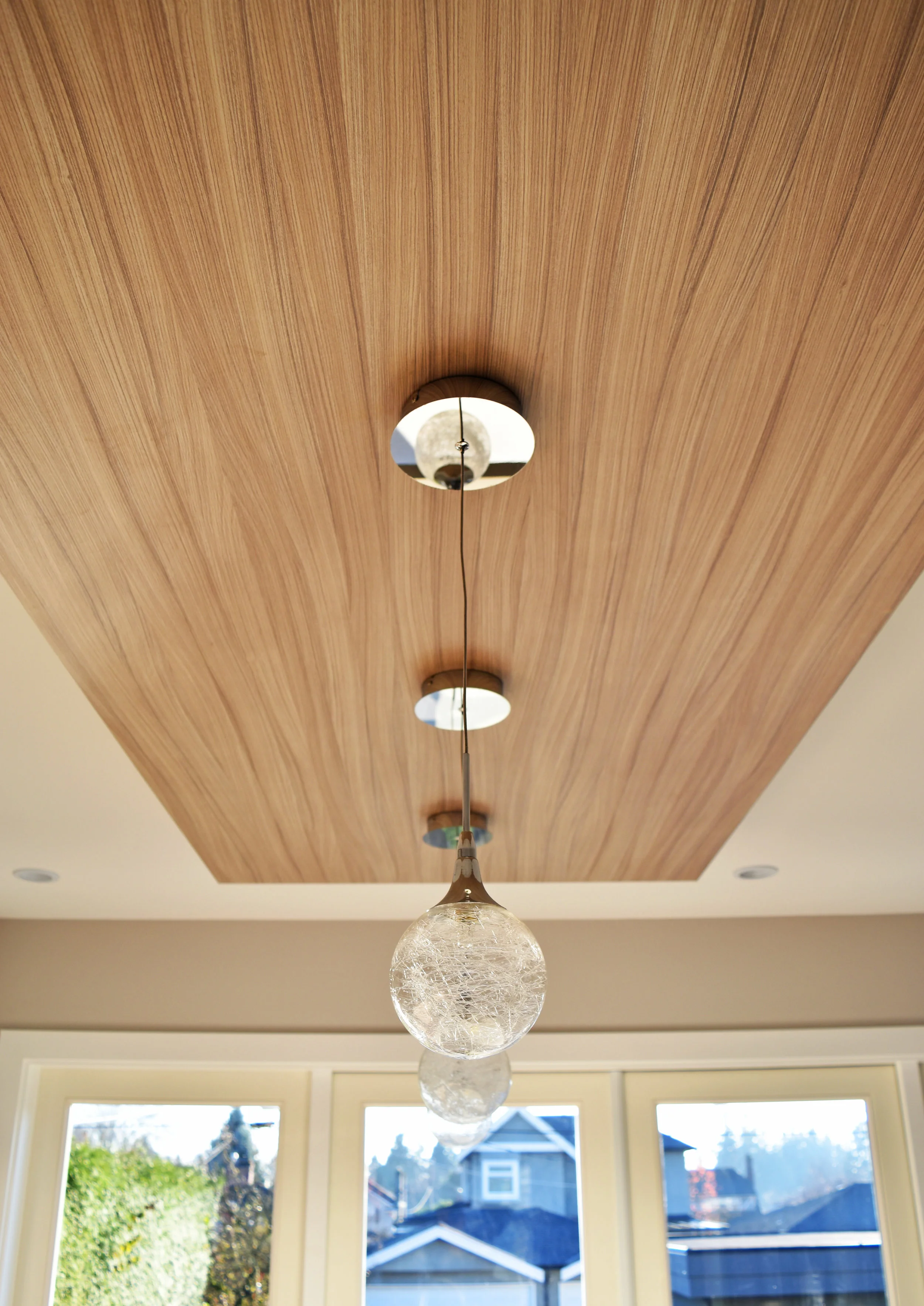







the story
This project embodies the term 'passion project'. This is Denise’s parents' home, that was originally her grandparents’, built by their own hands in 1949. We retained her grandfather's original foundation, exterior studs and floor joists, and intricately built the rest to suit the refreshed West coast contemporary look, while maintaining pieces of their story throughout.
If you are considering a renovation or restoration of an existing space, may this project be of inspiration that change doesn't change memories. A home is only what we make of it.
features | grandma's kitchen
This home was selected as the 2017 Georgie Awards winner for Best Single Family Kitchen Renovation (under $100K); 2017 Ovation award winner for Best Renovation ($700K - $1M); and a finalist in the Canadian Home Builder's Association's National Awards for Housing Excellence.
Over a cup of tea in the spring of 2014, Denise reviewed the preliminary design drawings with her Grandmother, who specifically recommended that we demolish the kitchen, extend it towards the backyard, and make it twice the size. Well, we did just that; and although she never saw the finished product, the award recognitions were that much sweeter for the family.
third room’s a charm | yaletown, vancouver



the story
The dynamic duo that owned this home had a growing little family, and needed to get creative with their existing space. The scope involved replacing the existing kitchen at the front of the condo with a 3rd enclosed bedroom, and installing a new bright and open kitchen, centered within the space.
features
Some design features included turning an existing closet into the new fridge recess, in order to maximize counter and cabinet space. In addition, by adding a shallow dropped ceiling to the concrete slab ceiling, we were able to recess a grid of pot lights to enhance the kitchen lighting to a much more functional level.
bright eyed + bushy tiled | coquitlam, bc


















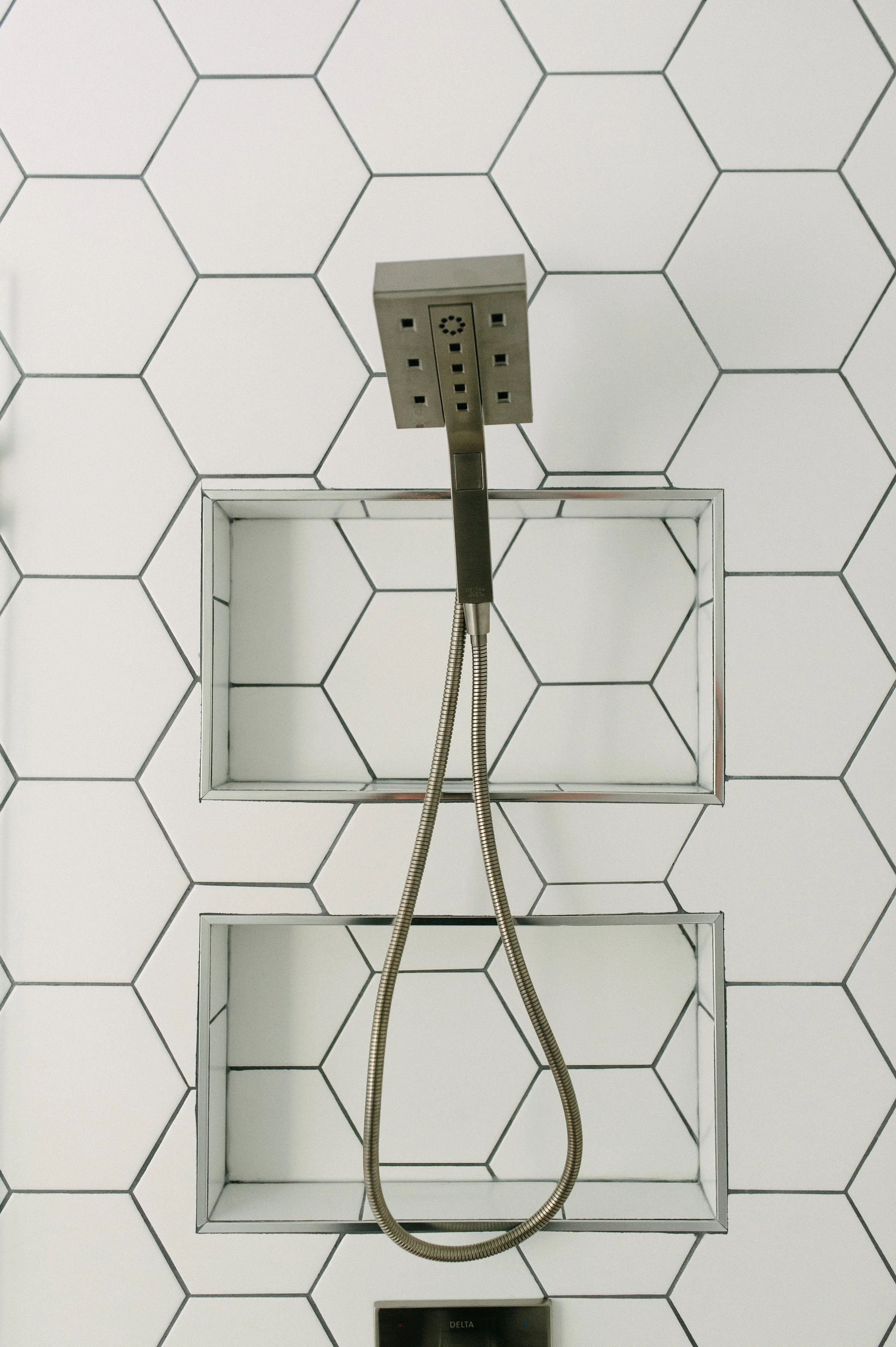
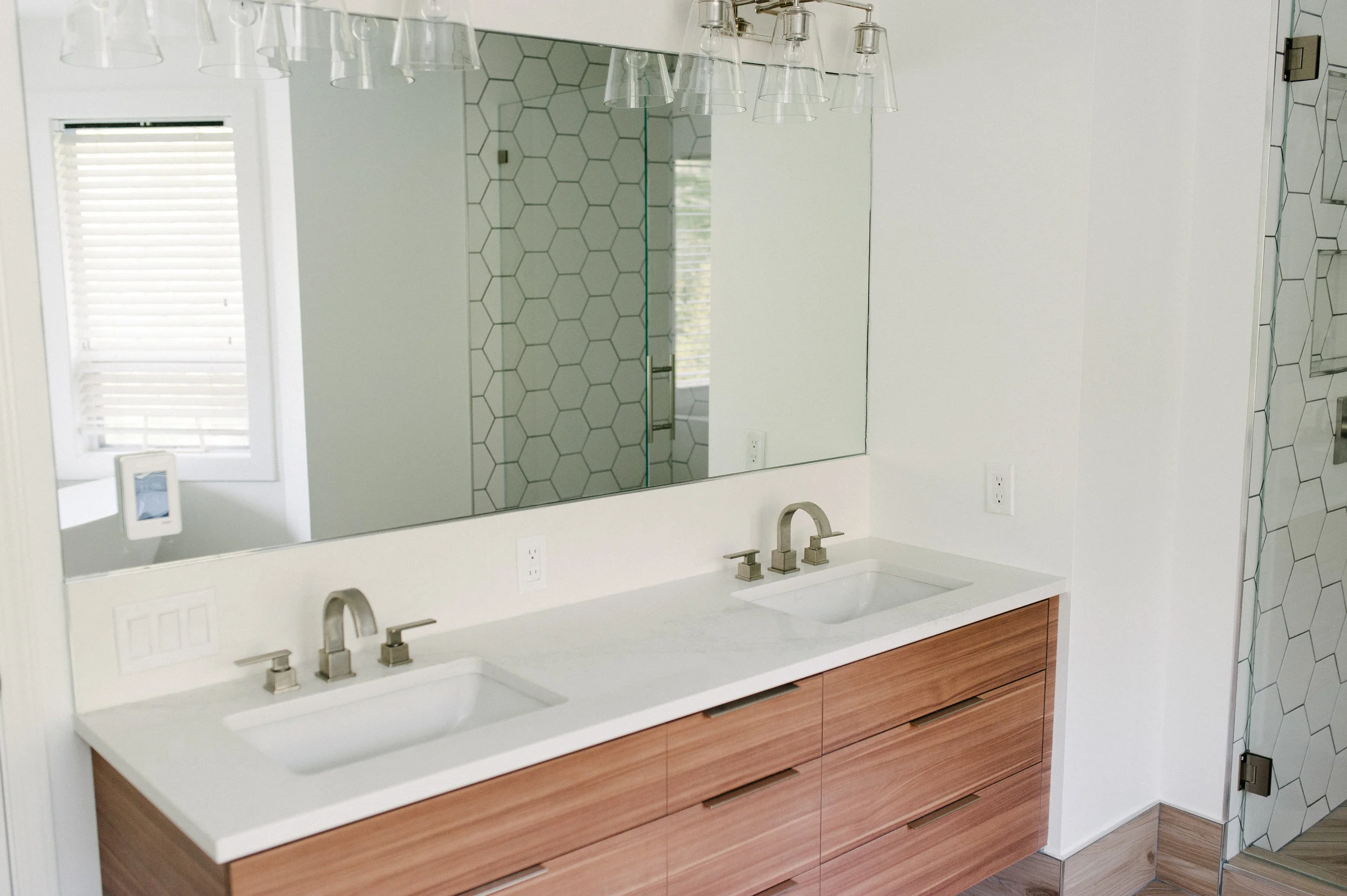




the story
The rockstar clients of this 1990's build came to the design table with a specific vision in mind - which always makes for a fabulous start! The goal was to create an open-concept main floor as a collaborative hub from an otherwise enclosed existing kitchen. With a few tweaks to accommodate existing services, we were able to accomplish just that - and what a difference it makes! In addition to the kitchen scope, all bathrooms received a complete refreshed overhaul, including a chic master bathroom with an expanded walk-in-closet.
features
Brushed gold cabinet hardware and a geometric tile over the range gives this kitchen the unique punch the clients were aiming for. The new peninsula where an existing wall + fireplace once stood, houses a sleek, linear fireplace facing the living room, as well as a breakfast bar wrapping the corner. The master bathroom features a contemporary free-standing tub, a spacious walk-in shower and double vanity, all maximising the use of space in this angled oasis.
gone fishin’ | osprey lake, bc
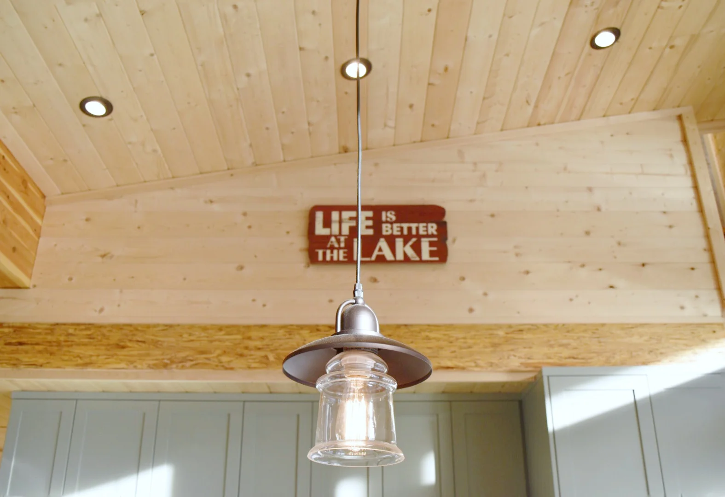
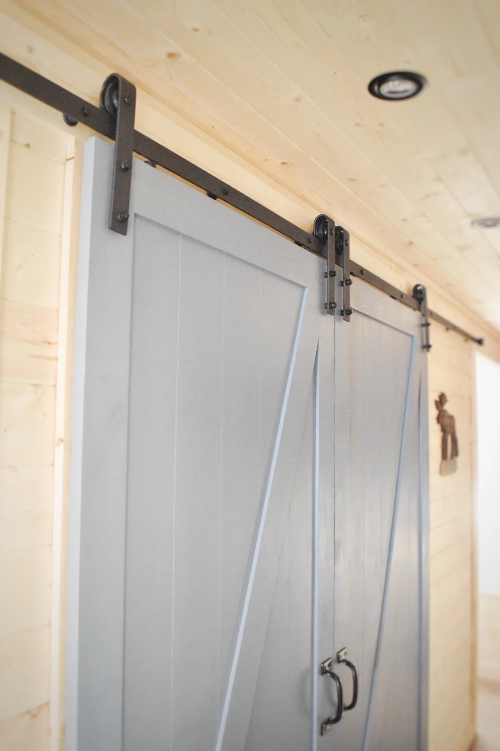
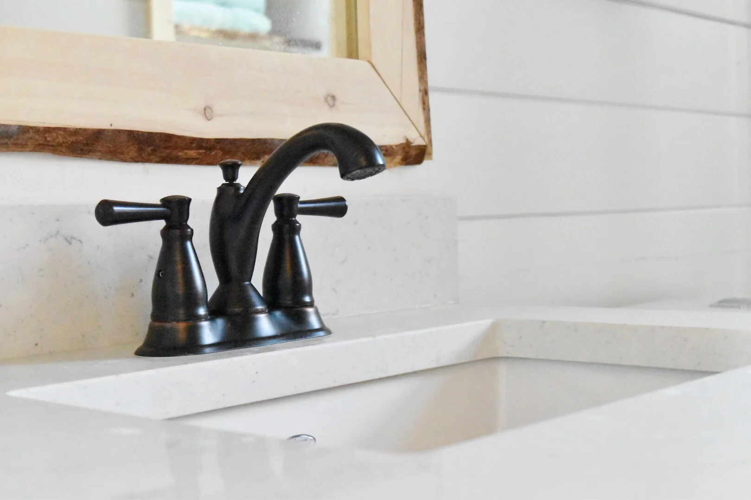
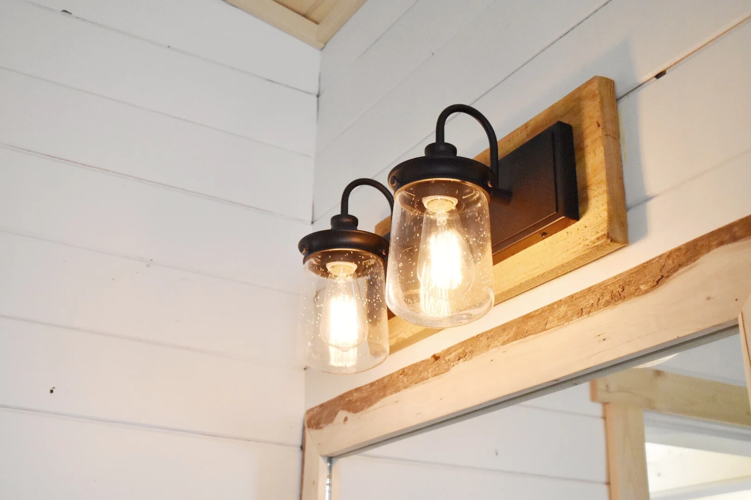
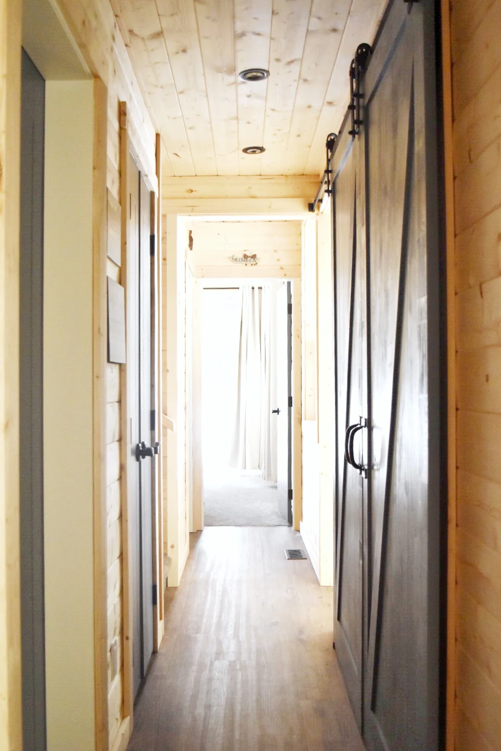
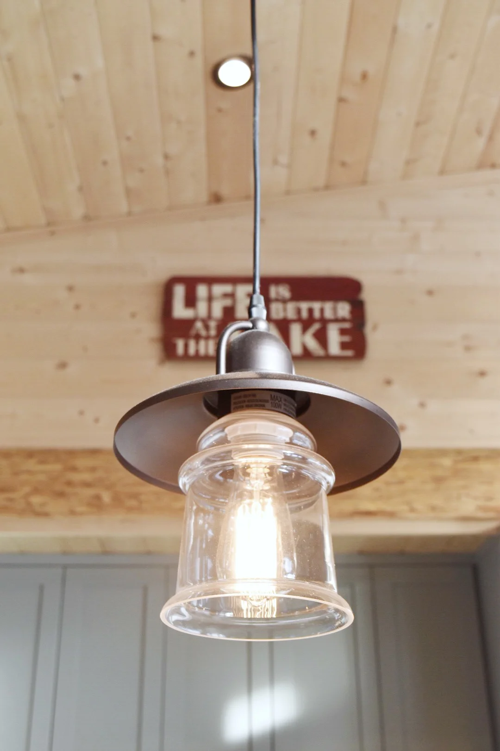
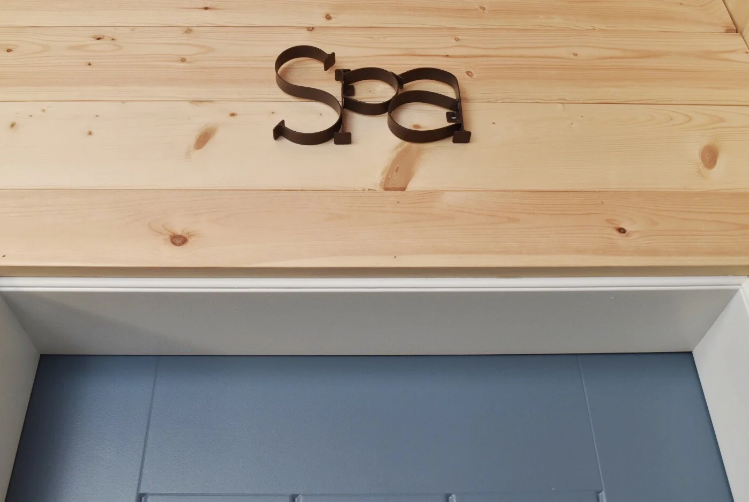
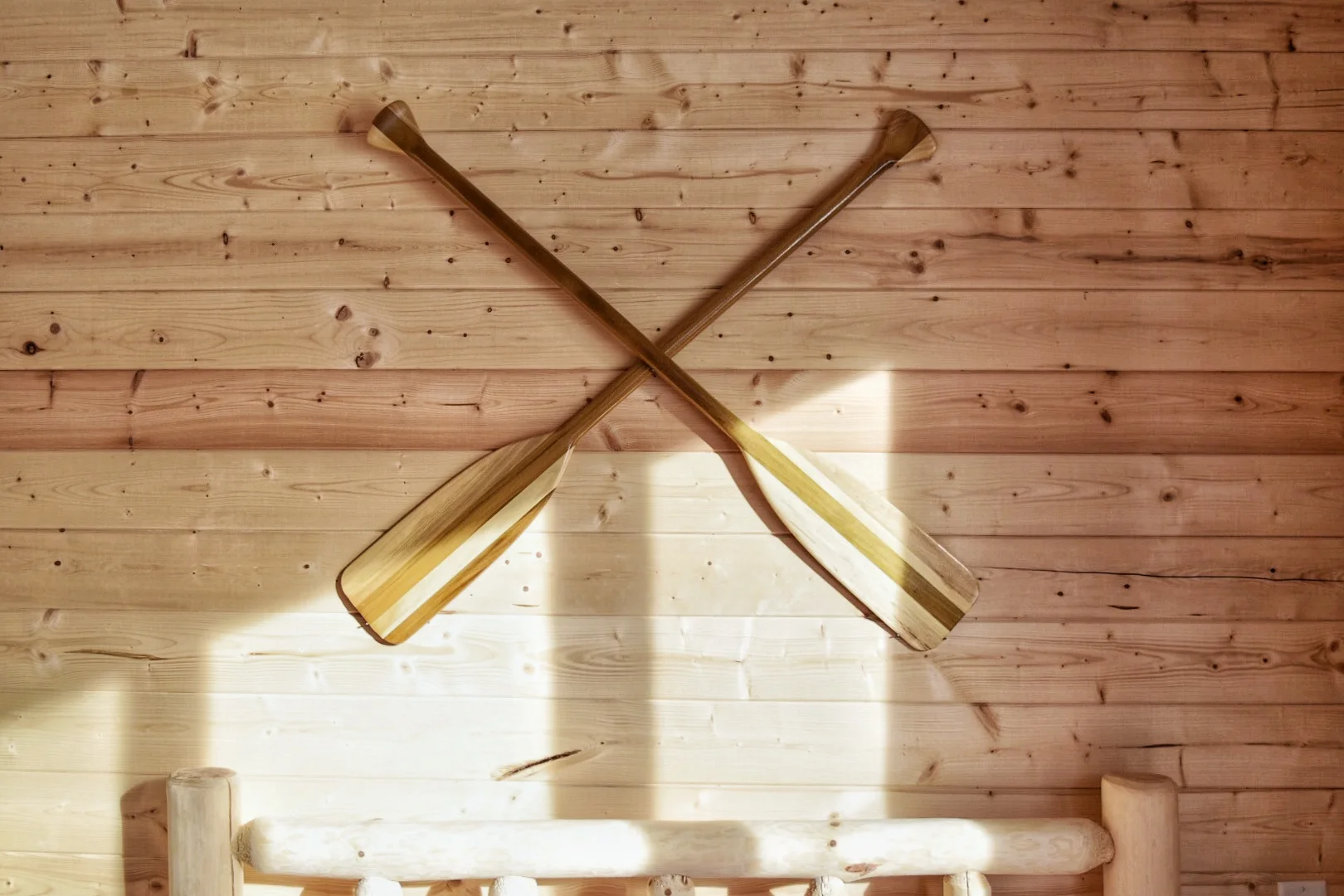
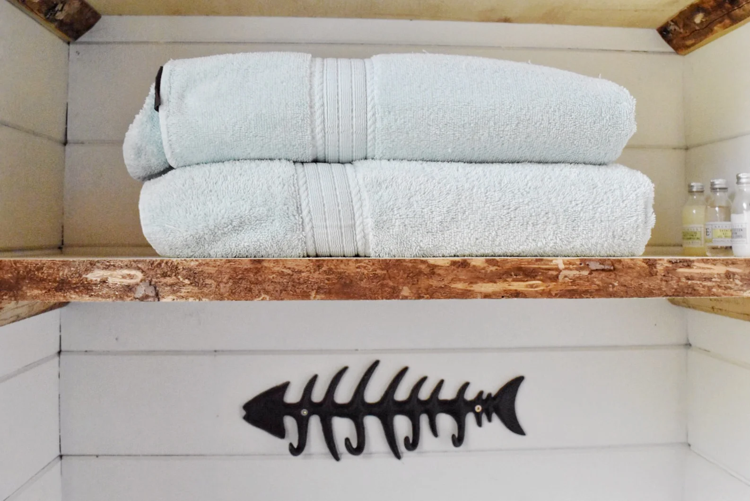
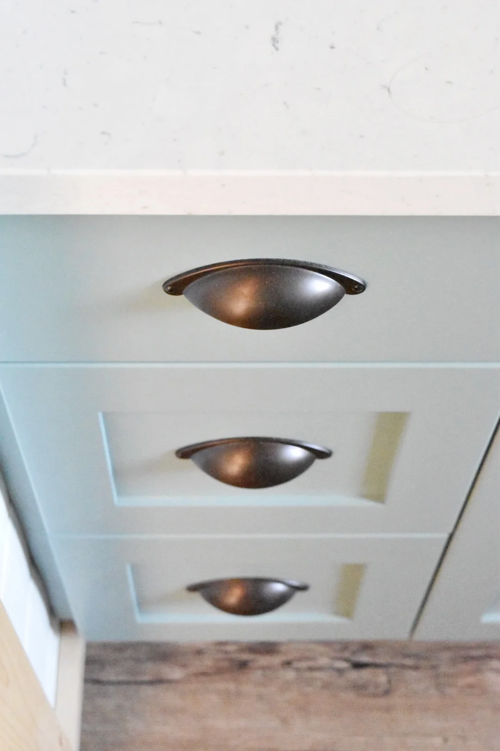
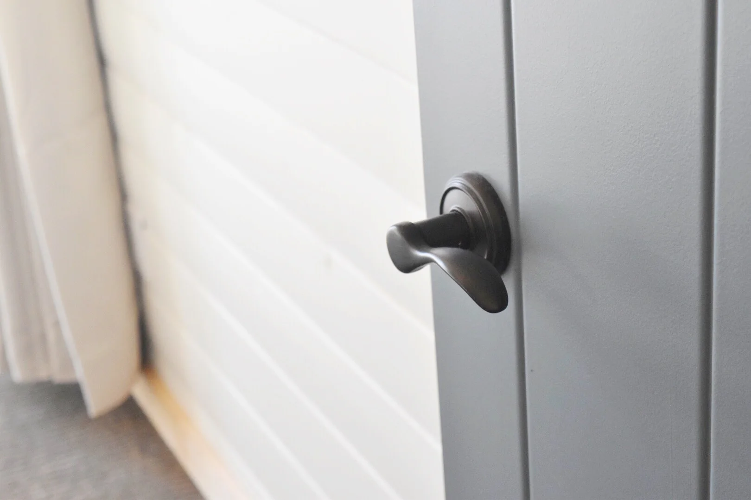
the story
This cozy lakefront oasis is the product of the ultimate retirement passion project by Denise’s adventurous uncle and aunt. The original cabin purchased with the property was nothing short of charming, with its authentic wood-burning stove, two small bedrooms and a retrofitted shower under the deck, housing a resident frog that often kept one company, After years of dreams, plans and carefully curated details, the Redworm Inn 2.0 was ready for its first snowfall in 2017.
Architecture by FWC Architecture.
features
Pastel green millwork and smoky blue interior doors in combination with the natural pine and white shiplap create the perfect indoor-outdoor aesthetic throughout, while still feeling warm by the fire on a cold winter’s night. Oil-rubbed bronze hardware and fixtures along with live edge wood elements were carefully selected to maintain an authentic ‘cabin’ aesthetic, The galley kitchen features a large rectangular stone island; perfect for prepping food or baked treats for a social evening, while facing the open living area and fireplace to join in for a toast!

