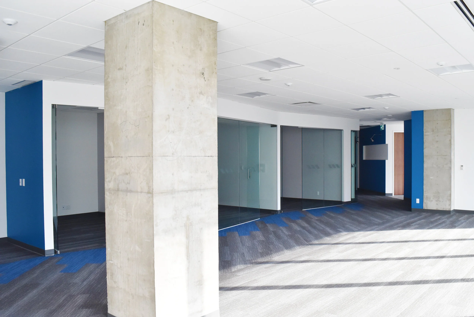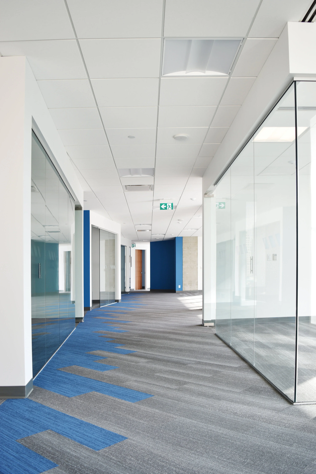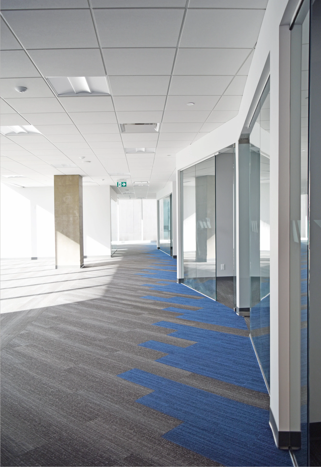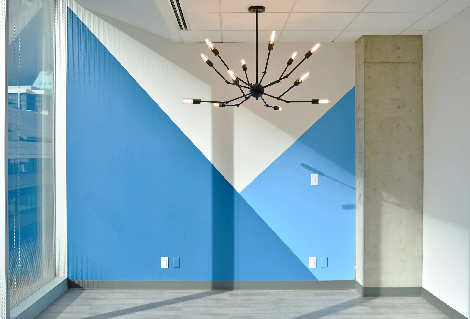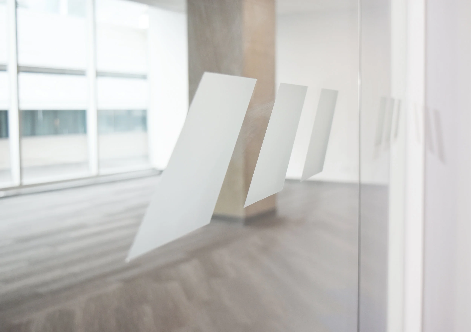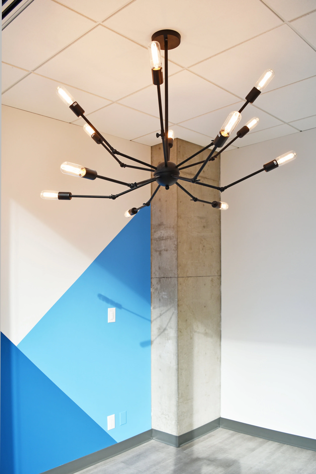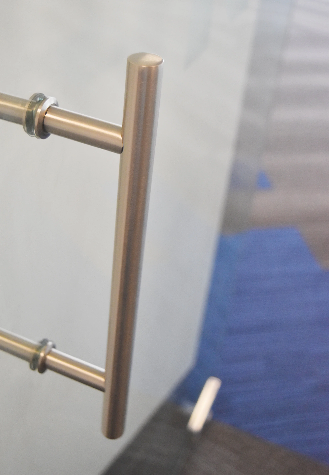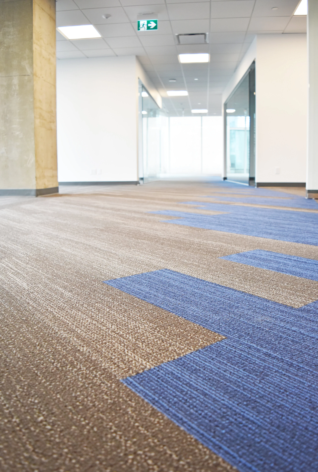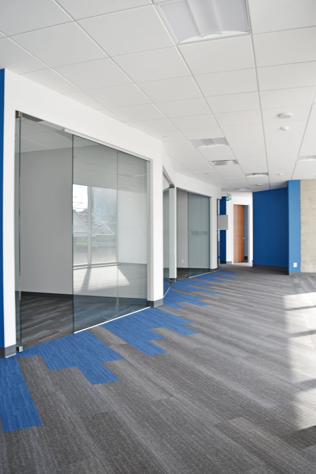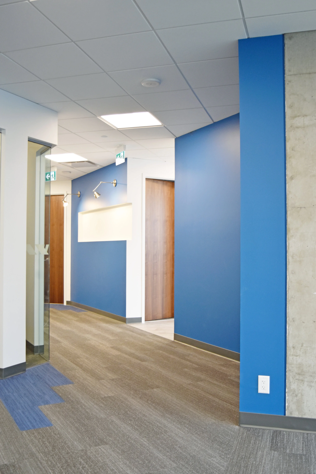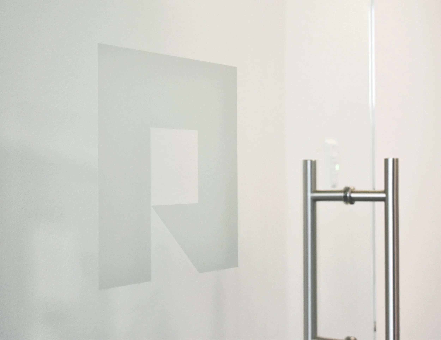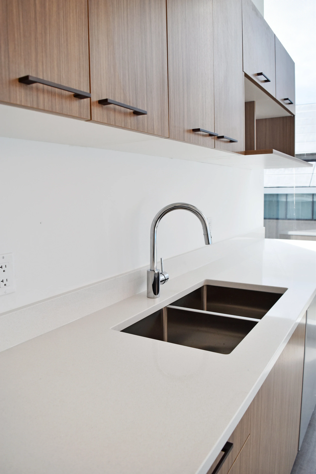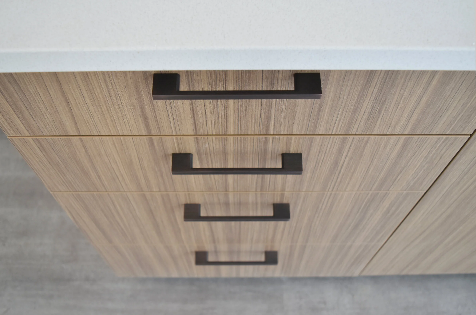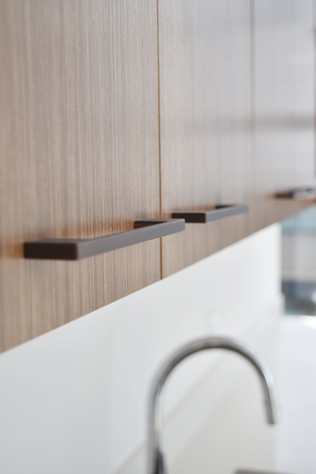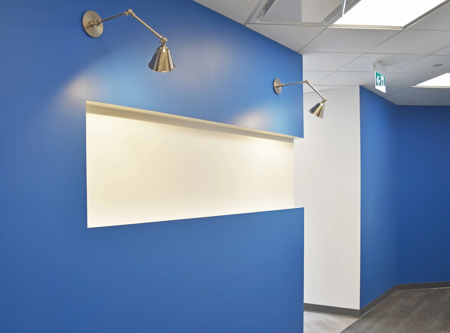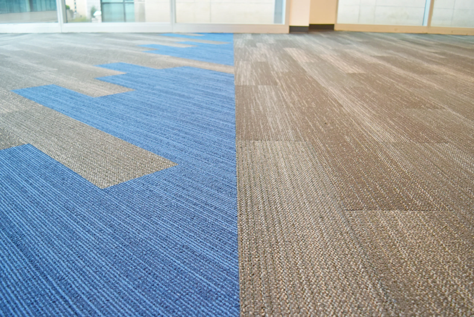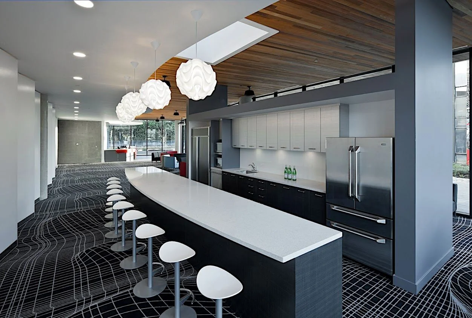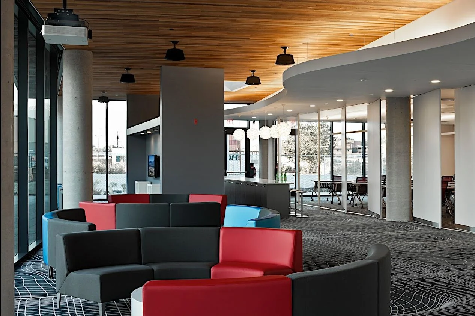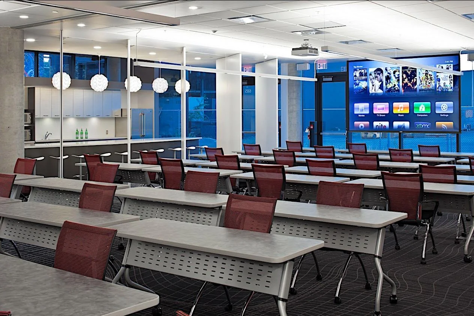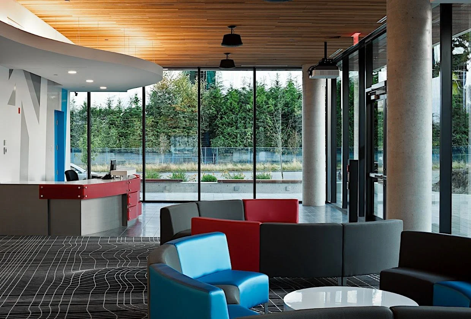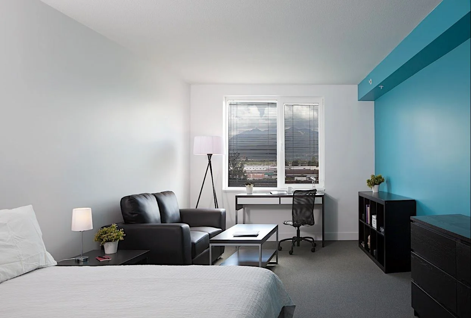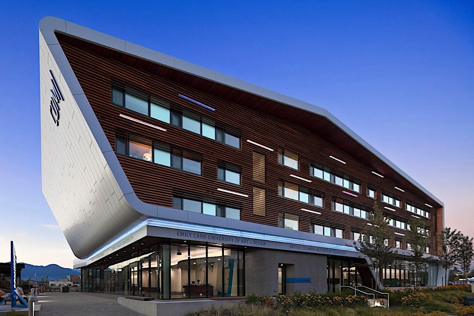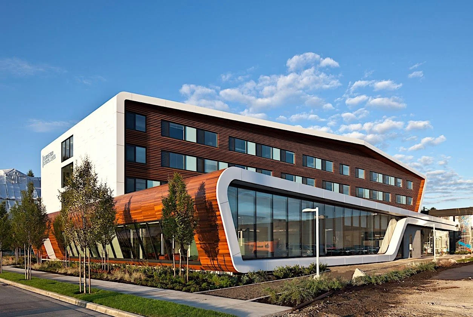meet me at the oyster bar | burnaby, bc
the story
This incredible space is home to the third location of the family-run Bow & Stern Restaurant — a milestone marking meaningful and exciting growth for the brand. The design and construction journey was truly dynamic and collaborative, with multiple generations of the family contributing ideas, encouragement, and heartfelt perspective on what this expansion represented.
Together, we brought to life a vision rooted in rich wood tones and layered greenery, thoughtfully intersected with whimsical ocean-inspired details woven throughout the space.
features
Wood slat feature walls flow throughout the interior, framing oversized palms and ferns that soften and energize the space. Ambient, layered lighting enhances a bold gold-and-green bar that grounds the design, highlighted by a statement linear oyster bar on full display. In the dining room, an 18-foot hand-painted mermaid mural creates an unforgettable focal point, while the washroom hallways deliver a lively punch of colour with nostalgic retro undertones.
pure fun | north vancouver, bc
the story
Guided by a strong industrial, Brooklyn-inspired direction, our open-minded development clients empowered us to fully explore the concept and obsess over the finer details. The collaborative energy carried through every phase, with both project management and subtrade teams taking pride in assembling such a unique and character-driven space.
features
Raw polished concrete and brick veneer accents infuse the office with layered industrial character. A statement boardroom features a handcrafted timber table grounded by an iron A-frame base, complemented by pipe-inspired barn doors that discreetly conceal a recessed television.
In contrast, a bold black-and-white kitchen showcases vintage-inspired Smeg appliances and open shelving — transforming casual coffee breaks into a hub of connection and camaraderie.
that afterglow | north vancouver, bc
the story
This space marked an exciting expansion for Afterglow Medical Aesthetics as the second clinic in their newly established franchise. The design process was collaborative, creative, and seamless, supported by an incredible client team who fully embraced our vision — right down to the finest details. Our goal was to curate intentional moments throughout the space, creating distinctive pockets of interest that feel memorable and magnetic to clients.
features
With soaring open ceilings and a light-filled entry along a prominent North Vancouver corridor, the space immediately makes a statement. A striking feature wall of backlit hexagon panels — crafted from recycled chopsticks by ChopValue — anchors the entry with texture and purpose.
The open reception showcases a custom wood display designed to highlight retail products, accented with integrated lighting that echoes the architectural service desk. Bright, airy treatment rooms layered with warm gold details create a clean yet sophisticated aesthetic, while a large-scale “selfie” mirror in the corridor invites clients to capture a moment before they head out.
o’hares o’verhaul | richmond, bc
the story
This project truly defines the term ‘labour of love’ by everyone involved. This well-loved, family-run Irish pub has been a neighbourhood favourite for over 30 years, and was ready for a well-deserve rejuvenation. The collective goal throughout the entirety of the design + construction process was to refresh + modernize the space without compromising it’s inviting, quirky and traditional atmosphere!
features
Tufted green leather booths and an impressive walnut bar create a classy, warm and timeless feel. The ever-popular ‘Snug’ section evokes a cozy living room vibe, with library mouldings and custom wing-backed plaid booths for a touch of character + charm. Family photos of past generations adorn the walls in thoughtfully scattered arrangements, with Celtic-patterned screens tastefully defining various sections of the pub.
playing the angle | vancouver, bc
the story
With a few pops of colour injected in just the right places, this enthusiastic tech team is set to create in this fresh new space. With a specific budget and open mind in hand, our clients were able to achieve the bright and open-concept space they were after, to promote communication and collaboration. Amidst the design process, we were able to highlight specific feature areas to maintain a budget-friendly project overall.
features
This 3,700 sq.ft. space includes open-concept workstation spaces, as well as a row of enclosed offices and meeting rooms with angled glass fronts to create a dynamic facade. With an offset carpet install down the main path of travel, and pops of colour to suit the company's marketing scheme, this space packs a punch to create a lasting impression on both employees and visitors alike.
guildford, in all her glory | surrey, bc




the story
What was once a tired, neighbourhood mall with a limited tenant mix is now a completely revitalised and expanded social shopping hub in the heart of Surrey. The Guildford Town Centre Expansion + Renovation spanned 4 years, opening August 2013, with the most influential and driven team a budding designer could ever ask for. Head out and treat yourself, if you haven't already!
Design executed as an employee of MCM Interiors Ltd. // Construction by Ledcor Construction Ltd.
features
Guildford features a large vertical living wall in the central court, with over 40 species of plants, a 360-degree glass elevator within an exposed waterfall, a 1,000+ seat food court, and beautiful custom millwork throughout the centre in the way of customer service desks and other amenities.
digital digs | vancouver, bc
the story
The New Centre for Digital Media was the ultimate collaborative venture between 4 local post-secondary institutions, creating an inspiring space to house their new Masters of Digital Media program. The 4-storey building was thoughtfully planned with large multi-purpose classrooms, collaborative project + technical spaces for students to perfect their craft, as well as student housing throughout the top 3 floors.
Design executed as an employee of MCM Interiors Ltd. // Architecture by MCM Partnership // Construction by Vanmar Constructors.
features
The centre features a base palette of blacks, whites and natural woods, with bright pops of red and blue - not unlike electric currents! The main floor is undoubtedly eye-catching with a custom graphic broadloom carpet, a contemporary floating kitchen + coffee bar, and a stunning linear wood ceiling. Each floor of the student residences in themed in a different colour, with oversized way-finding graphics, and bright elevator lobbies.

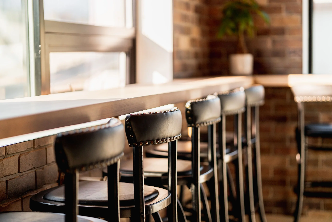

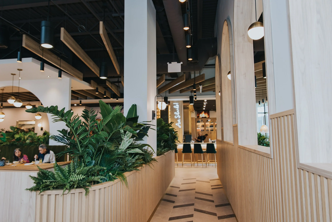
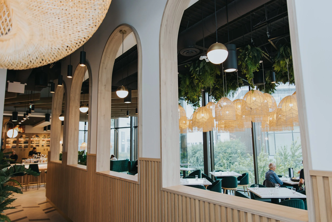
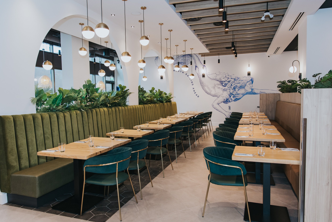
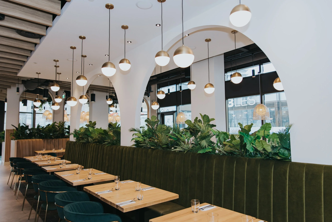
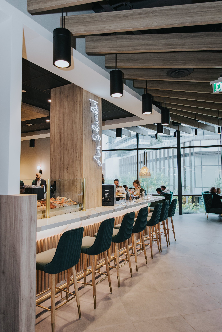
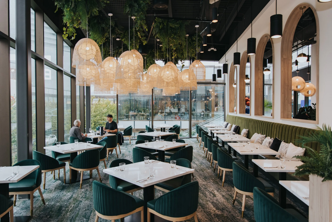


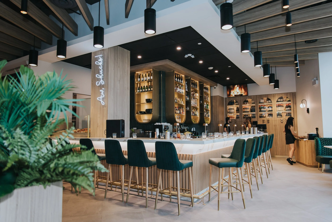



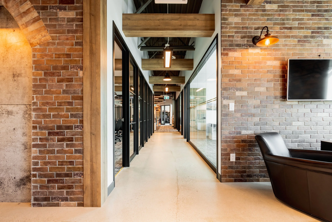
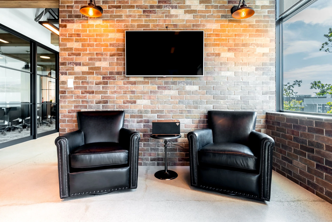
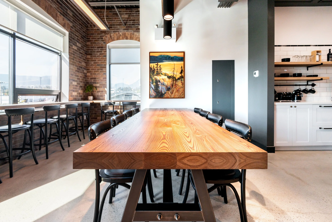
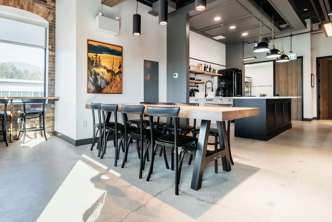
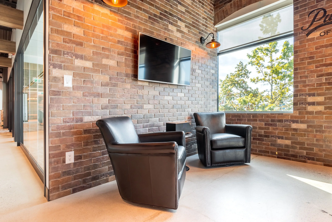
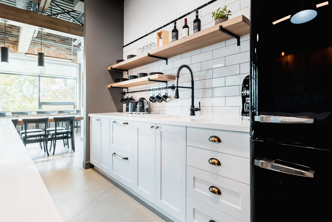
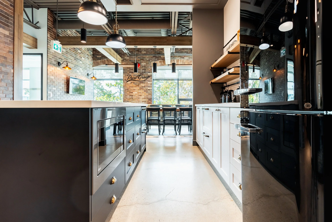
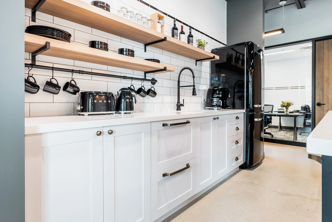
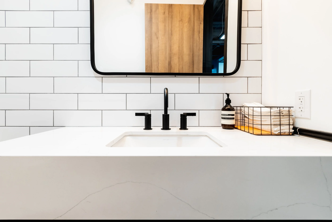
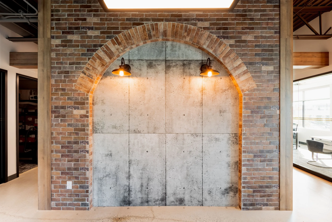
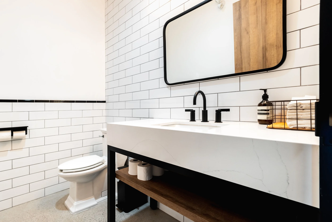
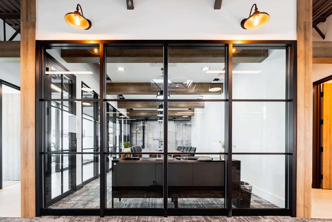
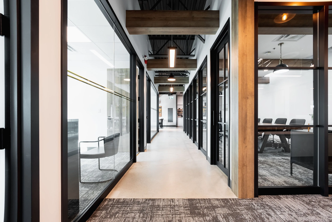
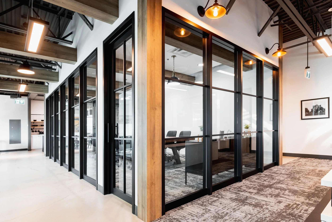

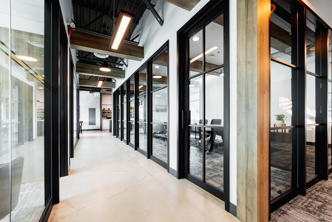
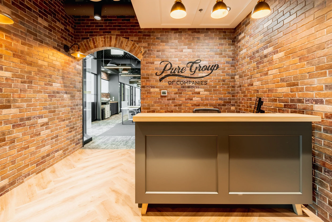
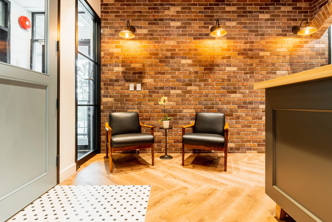
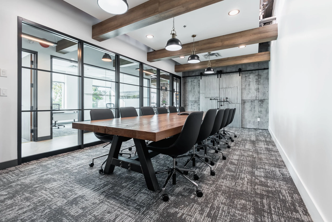
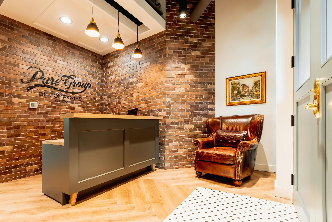
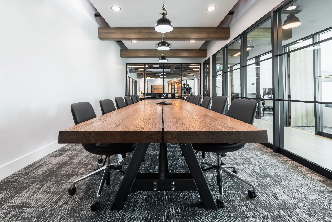
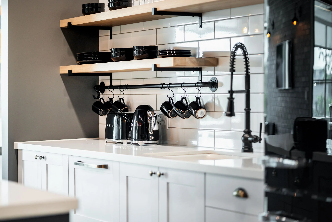
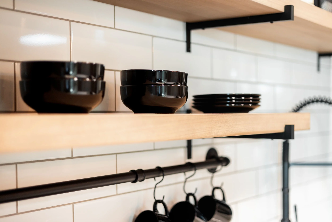

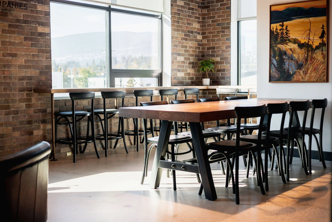
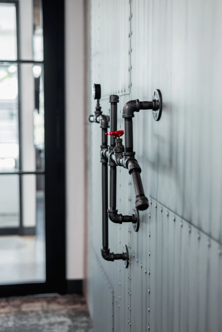
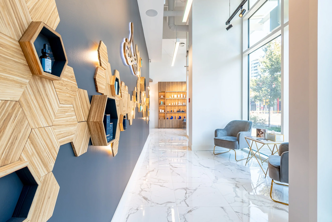
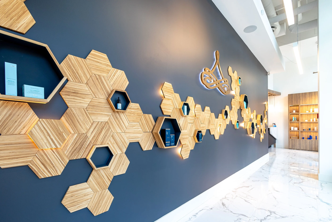
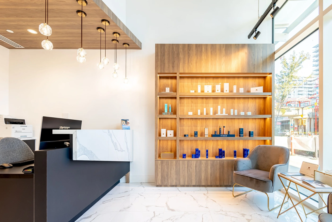
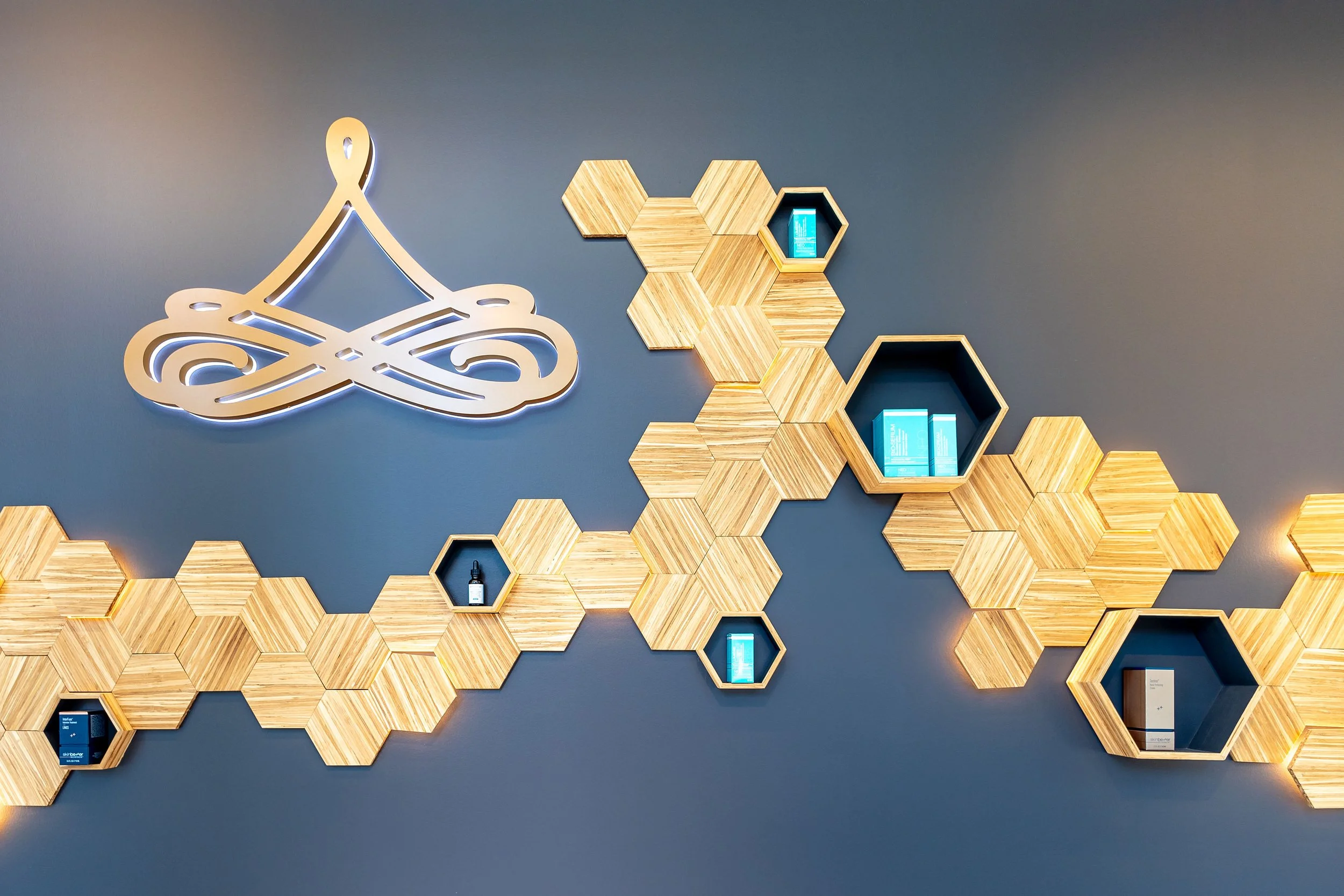
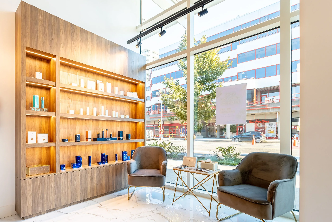
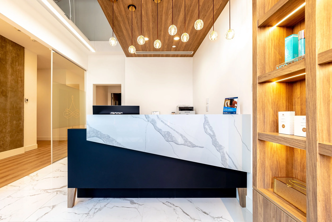
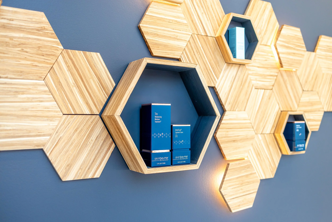
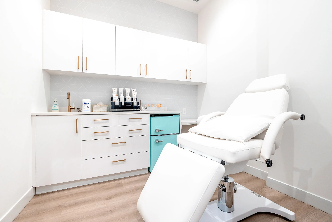
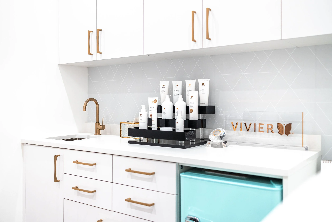
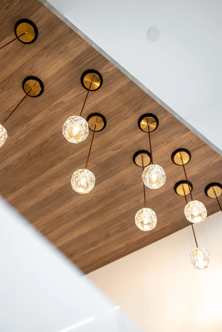
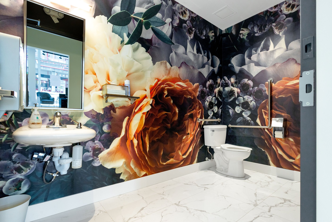
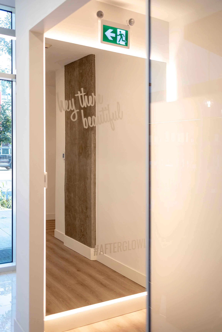
![05[1].jpg](https://images.squarespace-cdn.com/content/v1/58d4a76d2e69cf8e4b771fc6/1573961459869-VXIQOP58QETMHANWEB45/05%5B1%5D.jpg)
![01[1].jpg](https://images.squarespace-cdn.com/content/v1/58d4a76d2e69cf8e4b771fc6/1573961277047-RL8I3V8L8N4FNWGRT51I/01%5B1%5D.jpg)
![02[1].jpg](https://images.squarespace-cdn.com/content/v1/58d4a76d2e69cf8e4b771fc6/1573961367924-UTXX9JLYTIR6GY22XE3P/02%5B1%5D.jpg)
![04[1].jpg](https://images.squarespace-cdn.com/content/v1/58d4a76d2e69cf8e4b771fc6/1573961402204-1V6NILGE6ABY1HDIN2MU/04%5B1%5D.jpg)
![06[1].jpg](https://images.squarespace-cdn.com/content/v1/58d4a76d2e69cf8e4b771fc6/1573961498451-NL1WKA7VL1DNWAHUG50X/06%5B1%5D.jpg)
![07[1].jpg](https://images.squarespace-cdn.com/content/v1/58d4a76d2e69cf8e4b771fc6/1573961549474-V1D3V1L8BJYM9EHGN8TH/07%5B1%5D.jpg)
![08[1].jpg](https://images.squarespace-cdn.com/content/v1/58d4a76d2e69cf8e4b771fc6/1573961580454-OZTIWEGYK3Q6OBBO9Z6B/08%5B1%5D.jpg)
![09[1].jpg](https://images.squarespace-cdn.com/content/v1/58d4a76d2e69cf8e4b771fc6/1573961627193-TMHFP30CLD3EZFUBO0Z7/09%5B1%5D.jpg)
![10[1].jpg](https://images.squarespace-cdn.com/content/v1/58d4a76d2e69cf8e4b771fc6/1573961657513-D9CH5ZAK5G78SP5WKRNM/10%5B1%5D.jpg)
![11[1].jpg](https://images.squarespace-cdn.com/content/v1/58d4a76d2e69cf8e4b771fc6/1573961694891-0EC1B8BRJ0107PKKYMNX/11%5B1%5D.jpg)
![12[1].jpg](https://images.squarespace-cdn.com/content/v1/58d4a76d2e69cf8e4b771fc6/1573961724743-YOY99QOM050UMPB4SV2Q/12%5B1%5D.jpg)
![13[1].jpg](https://images.squarespace-cdn.com/content/v1/58d4a76d2e69cf8e4b771fc6/1573961758840-JO9F3NAR2IF6IR3YD3K5/13%5B1%5D.jpg)
![14[1].jpg](https://images.squarespace-cdn.com/content/v1/58d4a76d2e69cf8e4b771fc6/1573961895807-34LF266467MPU54NWK5R/14%5B1%5D.jpg)
![15[1].jpg](https://images.squarespace-cdn.com/content/v1/58d4a76d2e69cf8e4b771fc6/1573961934358-T1Q0Y7KBN067G2V22Z8W/15%5B1%5D.jpg)
![16[1].jpg](https://images.squarespace-cdn.com/content/v1/58d4a76d2e69cf8e4b771fc6/1573962410822-2M9XCMZZPYORHT6ZLB8Z/16%5B1%5D.jpg)
